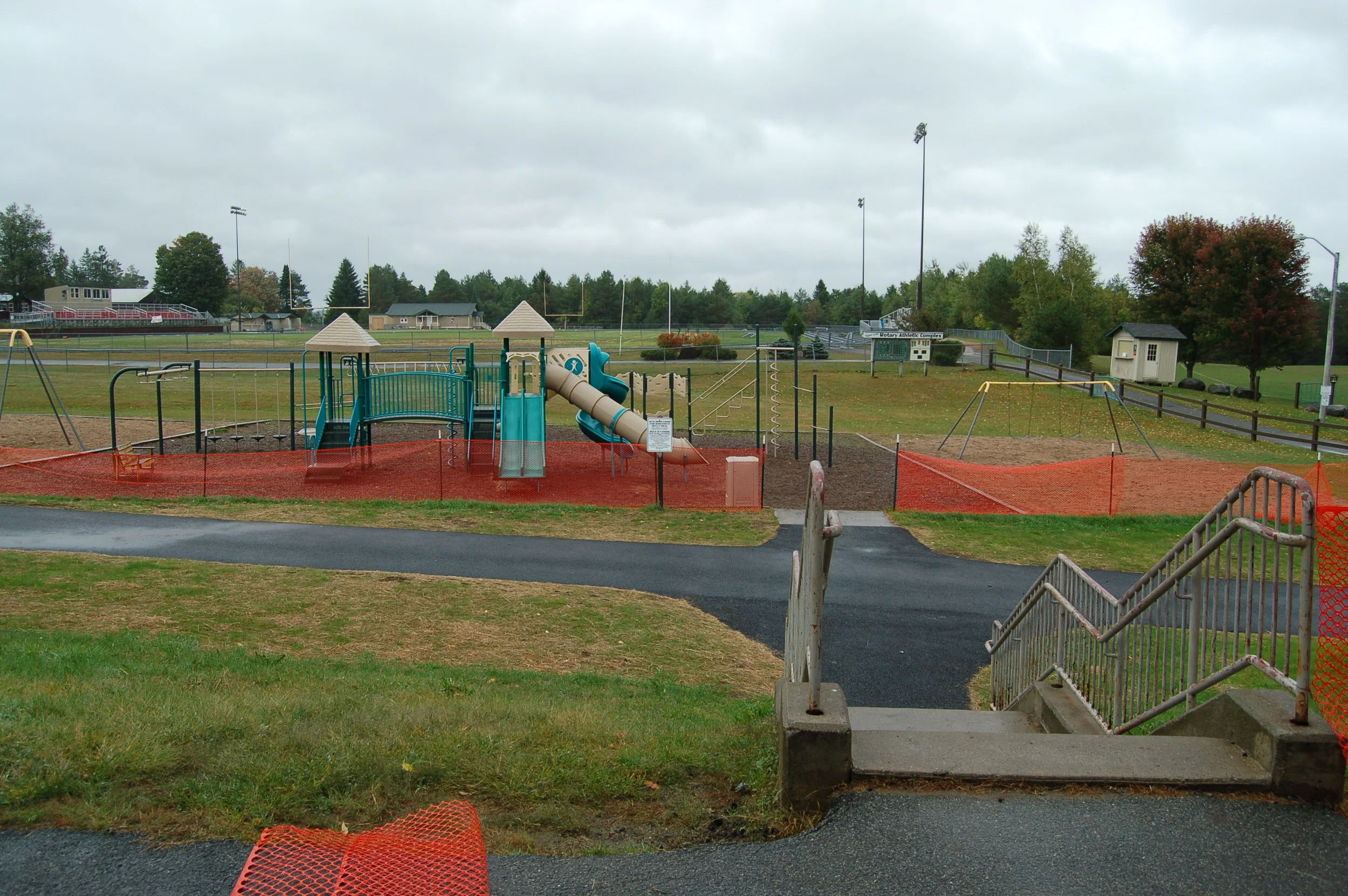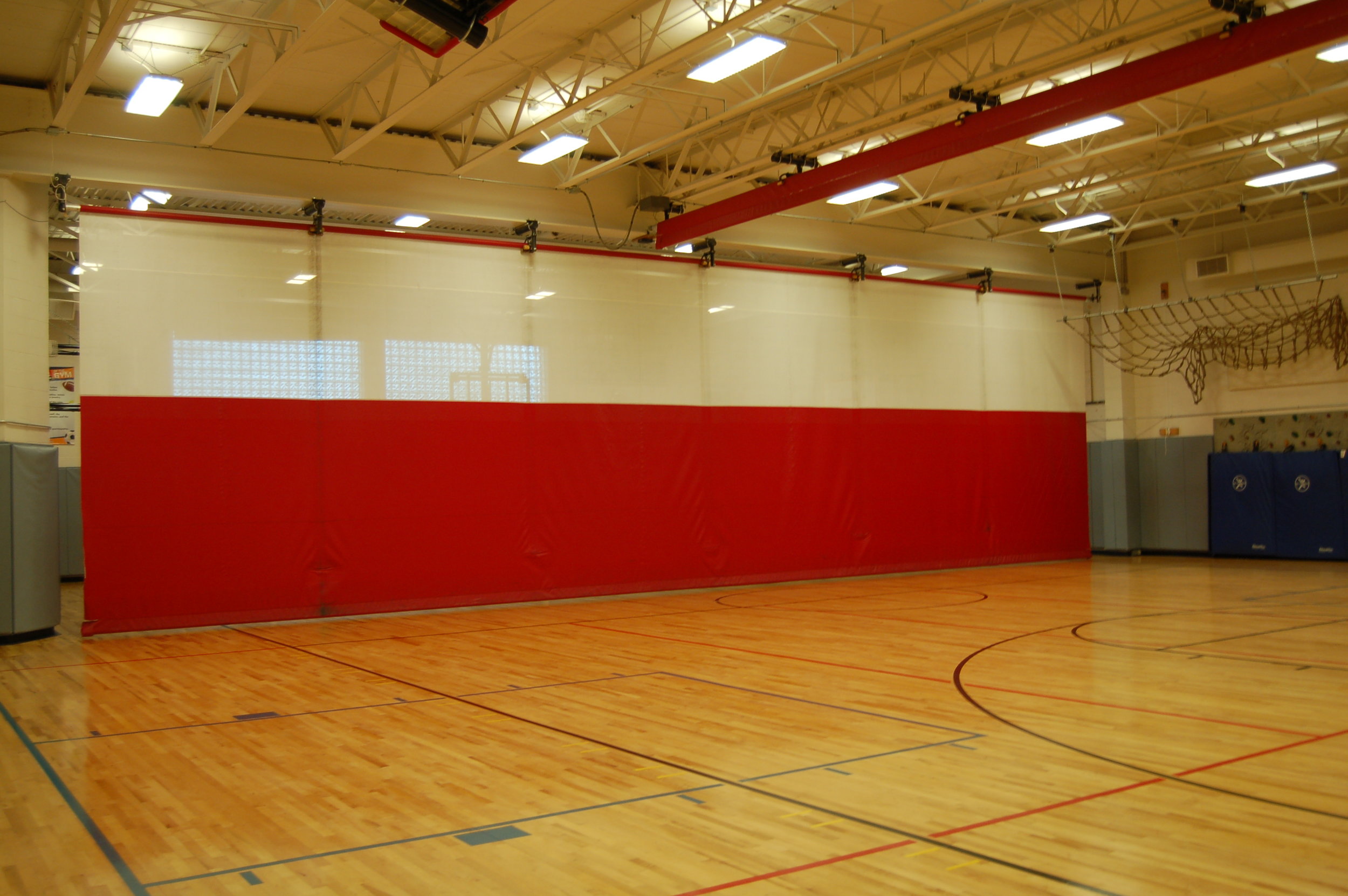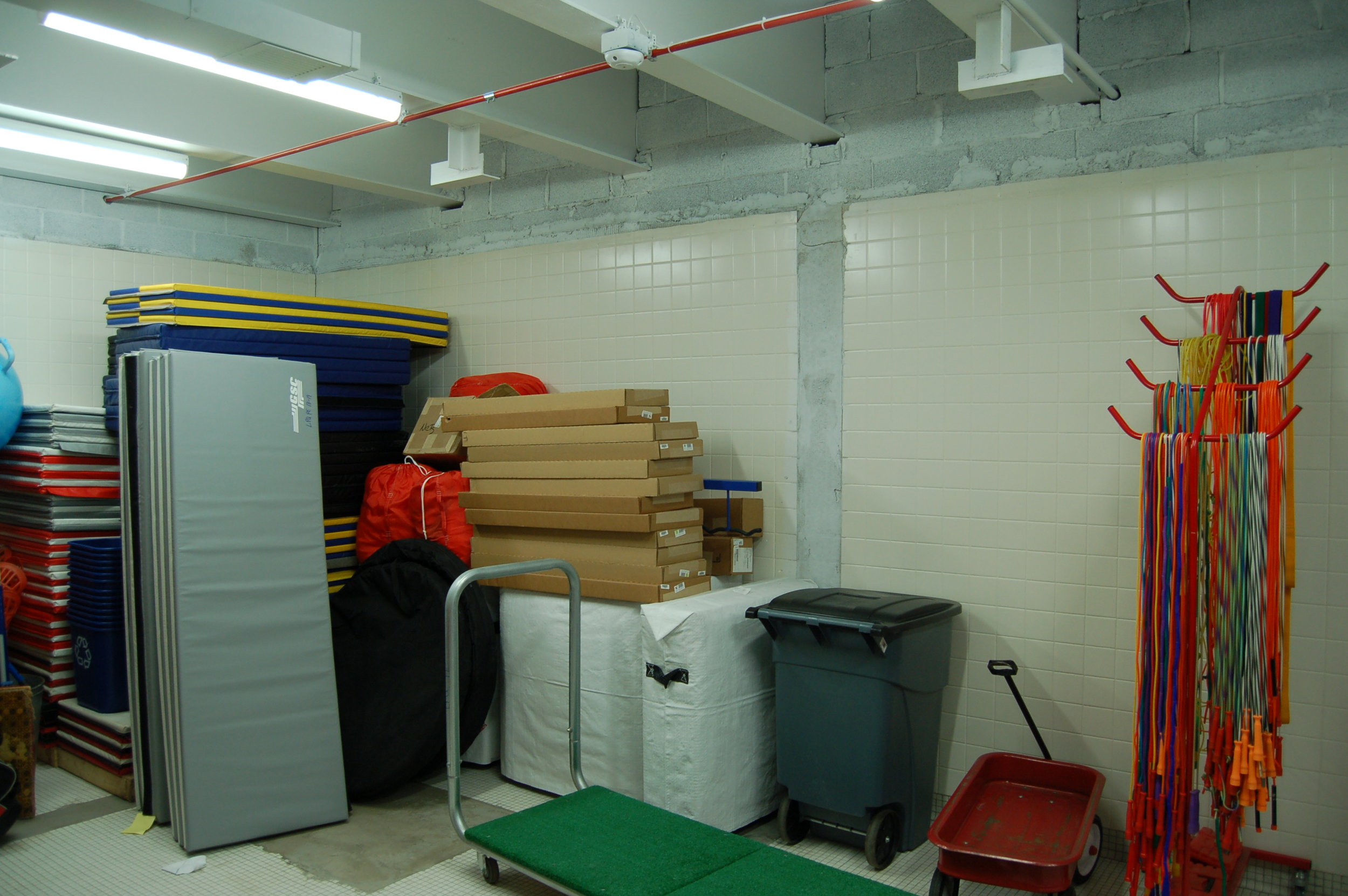District's capital building improvement project coming to close
Dan McClelland
by Dan McClelland
Editor's note: this is the first in a three-part series about the conclusion of the Tupper Lake School District's current school improvement project.
The school district's $8.3 million capital improvement project which began early last summer is wrapping up these days, and so the Free Press took a morning tour of the three buildings last week with Business Manager Dan Bower to get a close-up look of some of the projects tackled.
This particular building program was submitted to the state education department about 2013 and it took nearly a year before approval came. However, due to a staff shortage there and a backlog of building projects by districts across the state the final start date didn't occur until early 2017.
Mr. Bower noted Wednesday that future projects shouldn't see comparable delays, as the education department is currently retaining more staff to process building improvement requests.
First stop on the tour was the L.P. Quinn cafeteria, which saw some new kitchen equipment.
A large ventilation hood which stands in the center of the meal-preparation area was purchased and installed in an earlier improvement project. A room-size walk-in refrigerator, sporting all sorts of monitors was also added in the elementary school cafeteria that time.
In this round another cooler to keep salads and sandwiches cool and a double-tier warming oven were added.
Moving over to the school gym, there's a new hardwood floor in place, all freshly painted with lines. In 2000 during a building improvement project the gym was expanded and a floor was installed to try to match the existing one.
Troubles ensued due to moisture problems and when the building settled the two sections of flooring didn't come together as they were intended, Mr. Bower explained.
The new floor buckled about where the movable gym partition stands.
“We had to put in a whole new floor!” Mr. Bower said.
The new floor wasn't finished until December 2017 so physical education classes were bussed to the former Holy Ghost Academy gym last fall.
Also very prominent in the gym now is a colorful roll-up partition, which appears to be heavy fabric. It replaced an older partition comprised of hinged solid panels. Those types of partitions were some years ago outlawed by the state after a student was pinned in the hinges between the panels.
The new movable partition is driven by keyed control boxes which require two teachers to operate.
Bette & Cring, the general contractor on the job which worked with a number of subcontractors these past two years, installed the new gym floor.
The gym also saw the addition of a new storage room which replaced the need for staff members to climb a set of narrow, steel stairs to a room above and behind the gym., which was also a mechanical room. Some of the equipment also used to be stored in an unheated area in the basement, where pieces of apparatus tended to draw mold.
The current project also provided for a blacktopped single lane “emergency access road” around the two ends and back of the building, where there was no access for motorized vehicles before. Now the entire school is circled for emergency access.
It is wide enough and solid enough to enable it to be plowed by the district staff, without digging up the grass, Mr. Bower noted.
The rubberized Rotary track was also resurfaced to keep it relatively pliable for runners- a treatment that is required every ten years or so, estimated Mr. Bower. The track lines were also repainted in bright white.
That surface treatment cost about $80,000.
The Rotary track was built in 1998 and has been resurfaced twice, he noted. The resurfacing is a thin, sprayed-on coating to maintain the surface's elasticity.
The school's lower baseball field, which is adjacent to the Wild Center saw a major overhaul. Mr. Bower said the infield was resodded and the outfield reseeded.
The redone field also features a new and larger backstop and several sections of new bleachers.
Mr. Bower said the contractors did a wonderful job with the infield but the outfield did not meet expectations, so more reseeding is planned by the contractor.
The varsity baseball field, closer to the school building, received a new backstop, new scoreboard and a section of bleachers.
The district still retains some of the education department's $2 billion Smart Bond money from a special statewide program several years ago that will be used to replace some of the exterior security cameras at L.P. Quinn school, according to Mr. Bower.
The tour continued back into the school to the various single grade clusters, which now benefit from doors accomplished in an earlier building project, called Excell, about a decade ago.
In each classroom cluster of three or four classrooms there are three new restrooms, all over-sized handicapped ones. To get the bigger bathrooms in each cluster, six older boys and girls bathrooms were combined. Mr. Bower said all three bathrooms in each cluster are now unisex.
New sinks and counters outside the restrooms replaced older ones in each cluster.
All the cluster areas in the school are now American with Disabilities Act compliant, Mr. Bower related.
The classrooms in some of the clusters also saw large, new heating units, as part of the district's hot water heating system. Each costs about $14,000. The funds to pay for that, according to the business manager, come from a $100,000 pool of funds the district now sets aside in its budget each year to address needed improvements that can't necessarily wait until the new building improvement campaign. This year five unit heater/radiators were replaced at a total cost of about $75,000.
In many clusters there are new cubby spaces for each student to store their personal clothing and such.
There were no improvements made to the school's cafetorium this time.
As we walked the hallways which local walkers enjoy each winter, we asked about the carpets and Mr. Bower said that he and other school leaders are talking about a flooring replacement program, getting away from carpet. One of the reasons, according to Mr. Bower, is the dust, dander and germs it harbors.
In the carpeting craze that dominated the 1960s and 1970s, carpet was everywhere. Mr. Bower remembers a time when there was even carpet on some of the walls of the middle school bathrooms.
He took us to one classroom used by the school occupational therapist, Rhonwen Jones, where commercial-grade tile has replaced the carpet. It represented the district's new foray out of carpet and into tile. “The carpeting here was just too far gone, so we opted for a tile replacement,” explained Mr. Bower.
Ms. Jones said she likes the tile, over the carpet.
In that therapy area, the bottoms of all the chairs sport tennis balls so not to dig into the tile.
During talks with the faculty at budget time earlier this year, there were many requests from teachers “to get rid of my carpet,” he relayed.
Mr. Bower speculated at one point that the district will have to embark on a major improvement building project every five to eight years. Between them the $100,000 improvement budget category will address pressing building needs, like the heating units.
Outside the school near Hosley Ave. there was an addition added that now houses the sewage lift station, which used to be on the school's “sliding hill” and which was difficult to climb into to repair the pumps and other equipment.
The school's sewage has to be lifted via pump into the village system at Park Street.
In that same stone-sided building are two new restrooms for athletes and spectators at games and practices on the school's soccer fields.
Most of the windows in the elementary school building are original and in need of replacement, the business manager told us. He hopes their replacement can be addressed in the next improvement project. He said they were in the original proposal this time, but were removed when bids came in above estimates.
He said the existing windows are not energy-efficient at all.
“They'll be first on our next one!” He anticipates that could come as early as five years and to that end the school board has already retained its architect and its clerk of the works company, Eric Robert's Schoolhouse Construction to begin preparing for that.
“We already have a list of things we would have liked to include this time!”
Of the total $8.3 million cost of this project, 78% will come back to the district in building aid in coming years, he explained. The local share will be bonded by the district and amortized over a 15-year period.
Mr. Bower said the district, as part of its debt strategy, tries to get the lion's share of the obligation from one bond issue pared down before the arrival of a new one. State aid also rolls along with those annual bond payments.
He said on this year's tax bills, which saw a six percent increase in the tax rate was higher than past years, because this year included the first payment on the new bond associated with this project.
In recent years, he said, the district saw budget increases in the one percent to two percent range.
Next week: we tour the high school with Mr. Bower.


